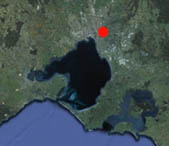HAMILTON LANDSCAPE ARCHITECTS PTY LTDSite PlanningUrban Design Landscape Architecture 
|
CORPORATE & INSTITUTIONALGenazzano CollegeLandscape Design The project involved extension of an outdoor area, next to the newly constructed auditorium at the Genazzano Secondary College. The site was designed with Timber terraces to create a potential spot to view various sporting activities in the Sports Oval. The Concept provided versatility to the outdoor space so that it acted as a seating space for students during their lunch breaks and at the same time has a potential to transform itself into a spill over outdoor terrace for the existing Auditorium to conduct outdoor choirs and assemblies.
Victoria (Australia)
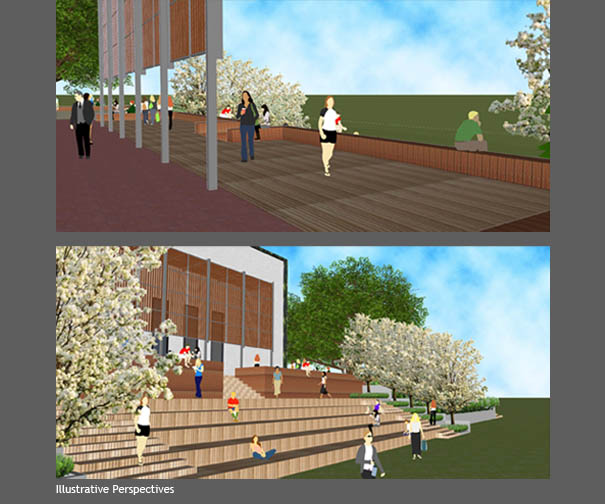
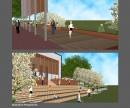
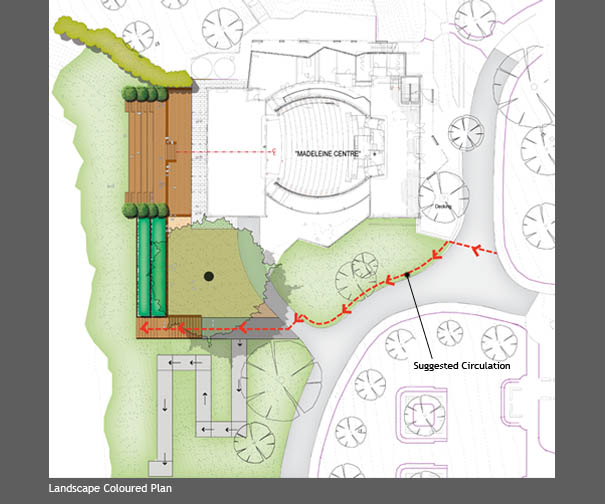

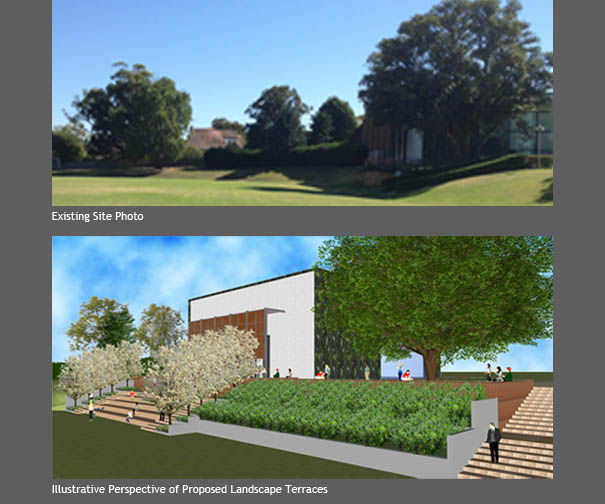
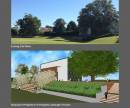
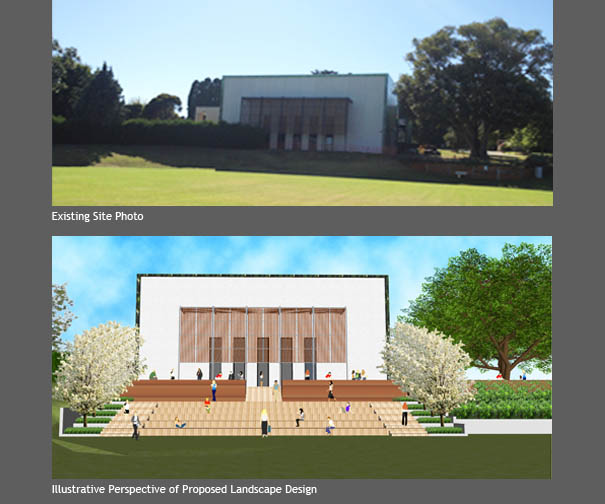
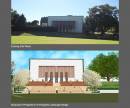
|
|
Head Office: 1 York Place, Carlton - Victoria 3053 Australia | Telephone: +61 (03) 9348 2800 | Facsimile: +61 (03) 9348 2700 | Email: office@hla.net.au
Website and Contents © 2012 Hamilton Landscape Architects Pty Ltd, All rights reserved |
