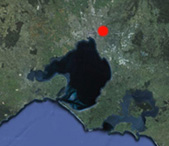HAMILTON LANDSCAPE ARCHITECTS PTY LTDSite PlanningUrban Design Landscape Architecture 
|
APARTMENTS / MULTI-HOUSINGAtria ApartmentsLandscape Design The courtyard of this apartment block is an important feature of the development, since is the only open usable area. The aim of the design was to maximise the use of the area - including tables, chairs, barbecue unit and timber deck area for relaxation, contemplation and gathering; and also to provide a focal point to the apartments overlooking this space. The timber pergola and vast garden bed areas compose the atmosphere of the space with a selective planting pallete to create a pleasant and enjoyable space.
Victoria (Australia)
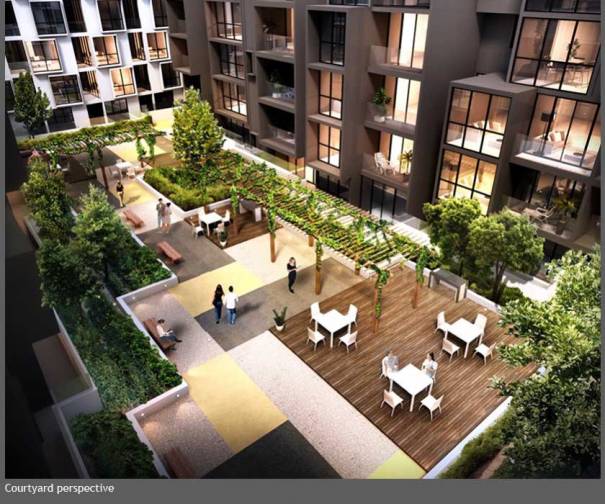

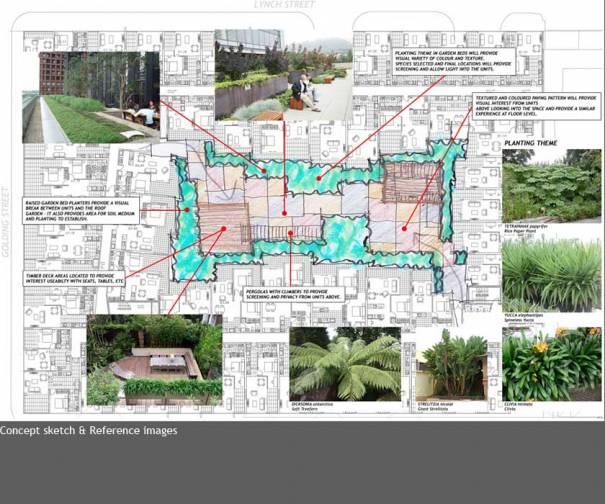
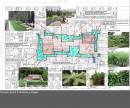

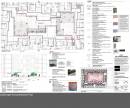
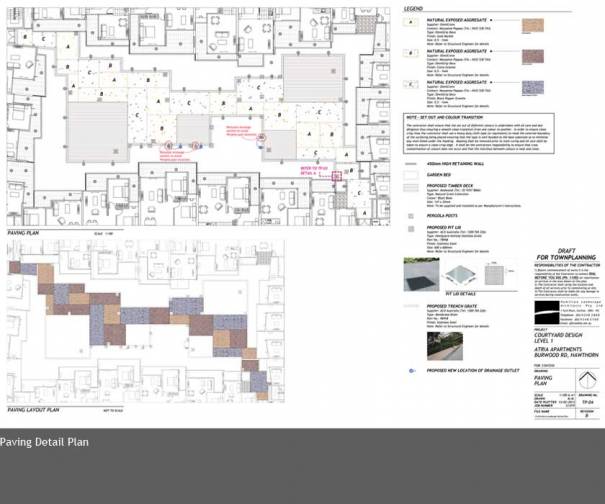
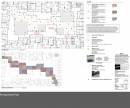
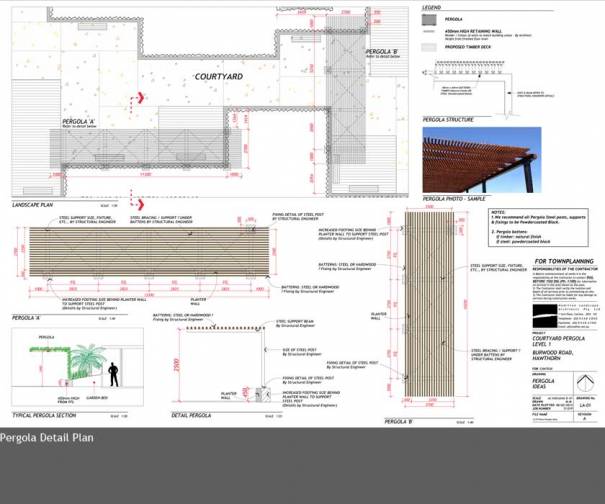

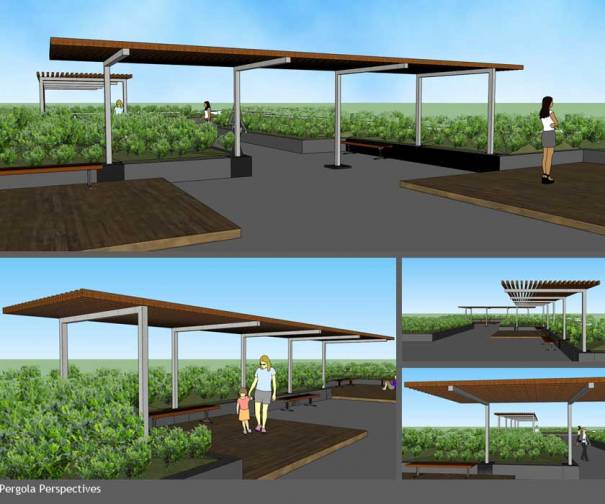

|
|
Head Office: 1 York Place, Carlton - Victoria 3053 Australia | Telephone: +61 (03) 9348 2800 | Facsimile: +61 (03) 9348 2700 | Email: office@hla.net.au
Website and Contents © 2012 Hamilton Landscape Architects Pty Ltd, All rights reserved |
